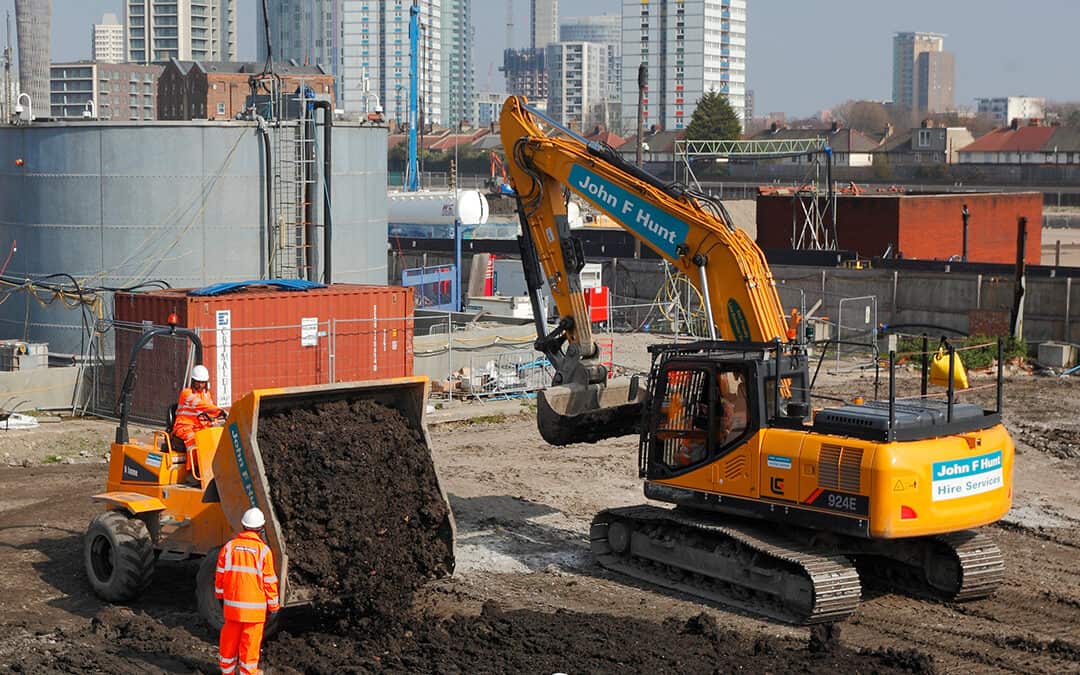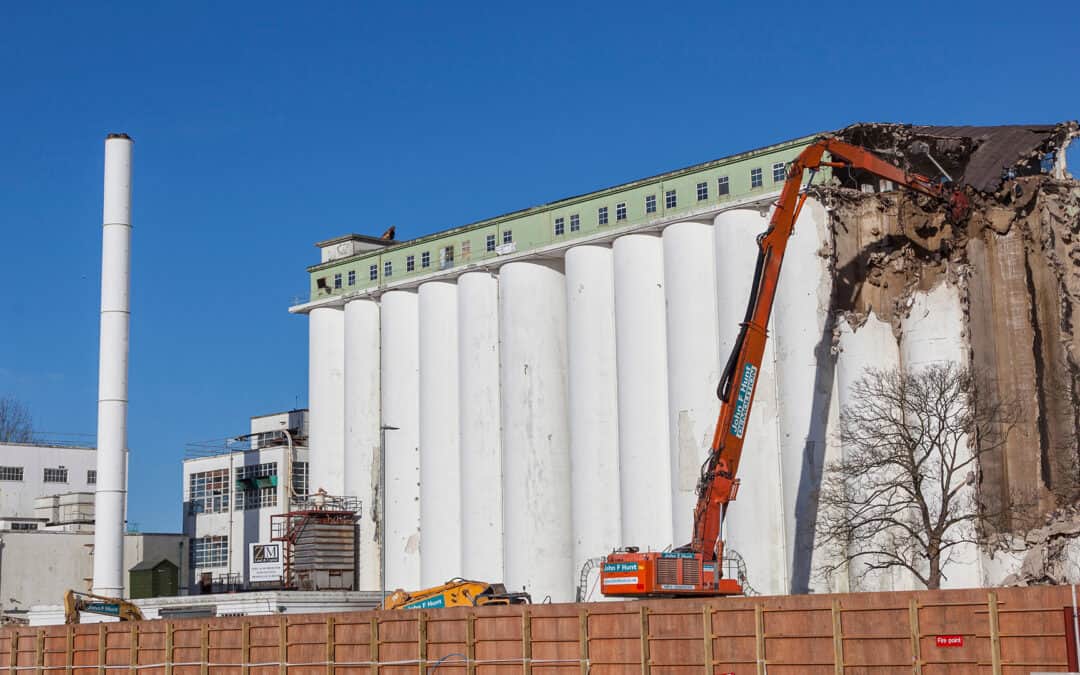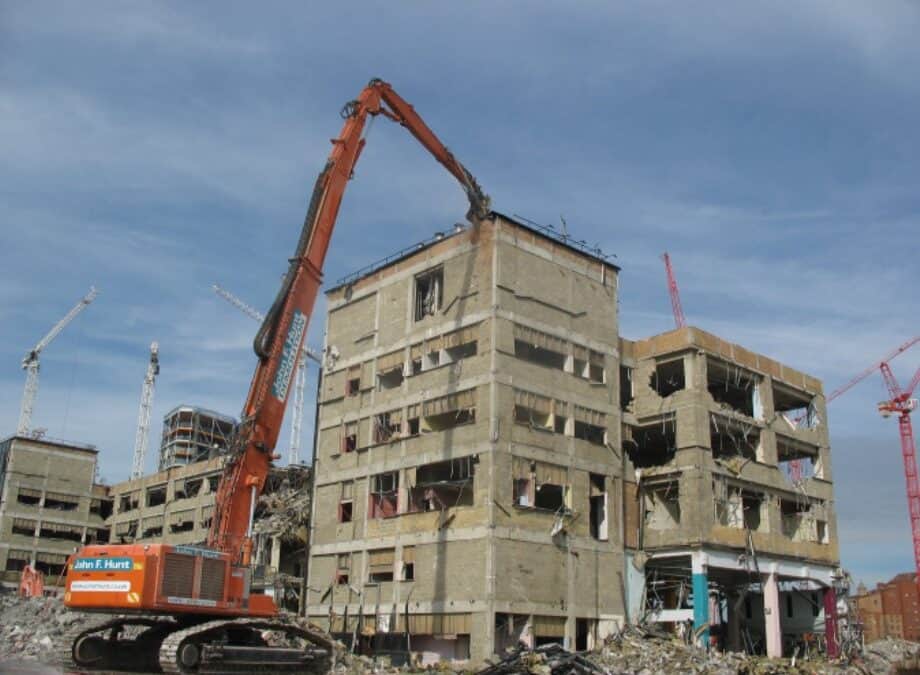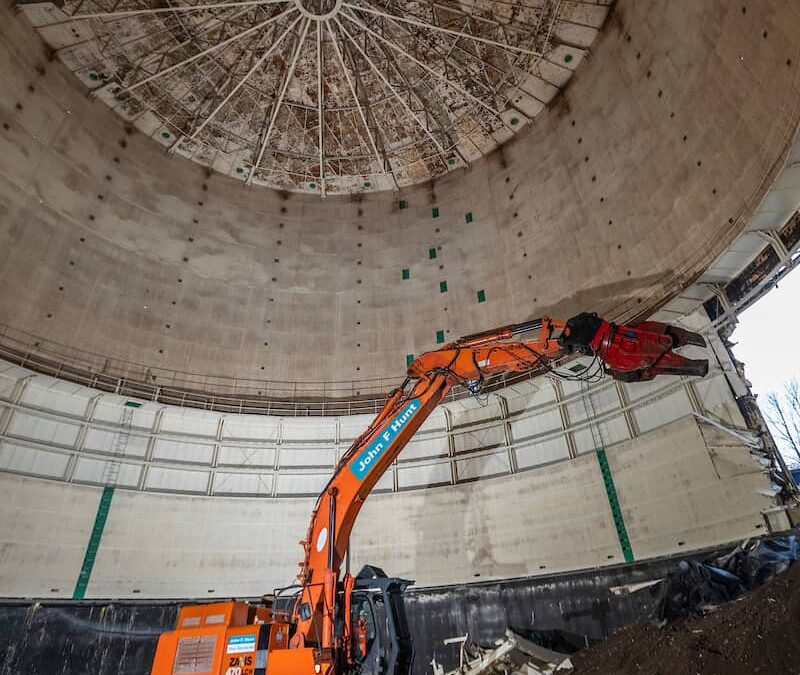
Holborn, South Shields Case Study
Preparing a 9ha former dockyard site on the south bank of the River Tyne for mixed-used development; including marine civils, demolition, bulk earthworks and land remediation.

Preparing a 9ha former dockyard site on the south bank of the River Tyne for mixed-used development; including marine civils, demolition, bulk earthworks and land remediation.

Site preparation, remediation and infrastructure of 10 hectares of former industrial land, including former gas works, printing and dye works.

The project consisted of 33 acres split over 2 sites. The North site contained the former 1920’s Shredded Wheat Factory of which the original factory and silos were heritage listed; and the South site of up to 4 storey high industrial units, previously remediated ground, an underground firing range and pipe ducts.

The site was owned by the Royal Mail Group and used as one of the main sorting and distribution offices serving the West London area.

John F Hunt Industrial undertook the role of Principal Contractor and Designer for the project at SGN Gaswoks, which involved the dismantling and demolition of the superstructure down to the top of base/ground slab plus associated buildings.

Historically, much of the 44 acre site was occupied by a foundry/iron works, evolving into an engineering works with chimneys, storage tanks, travelling cranes and railway sidings. Waste disposal had occurred on site including landfill, lagoon storage and baling/compaction